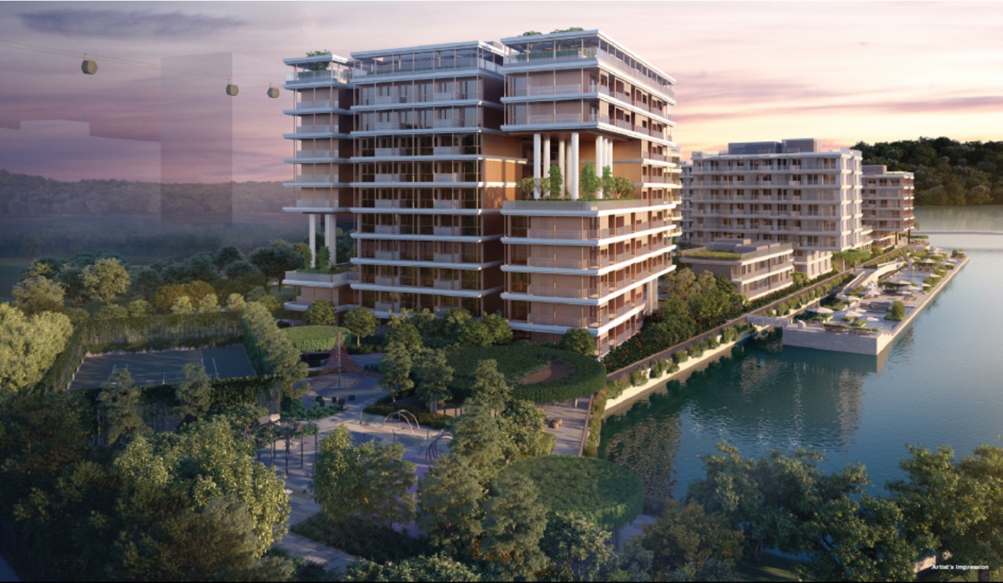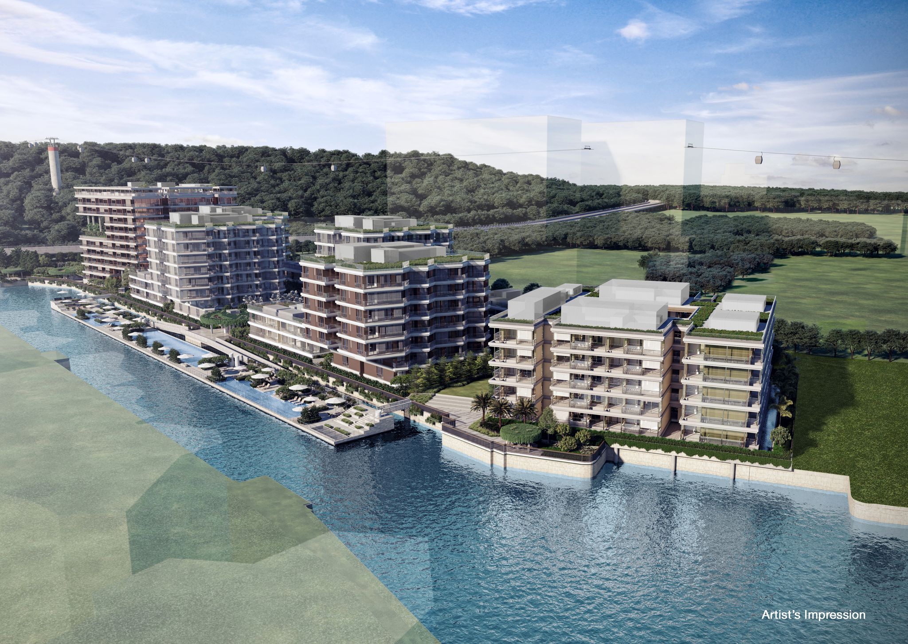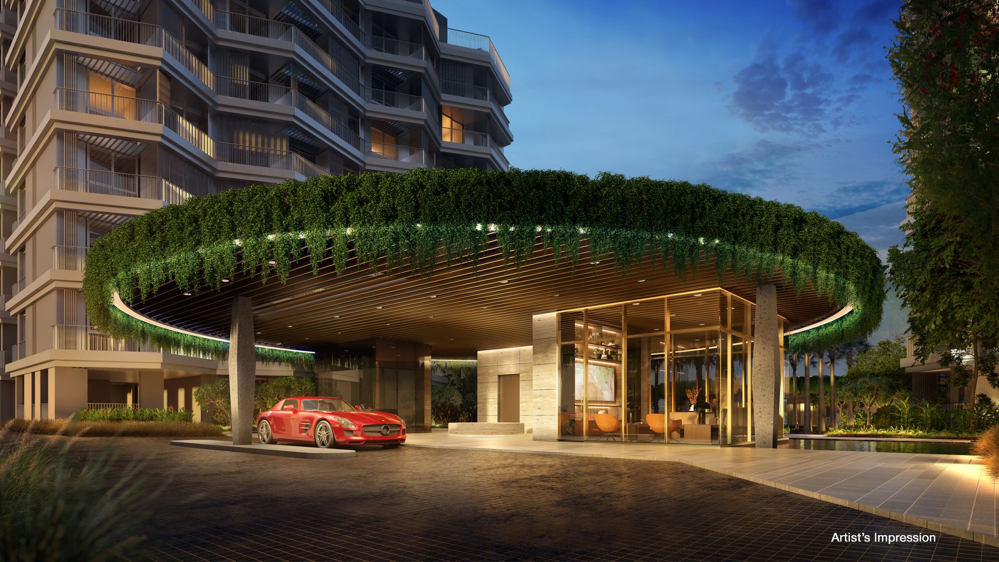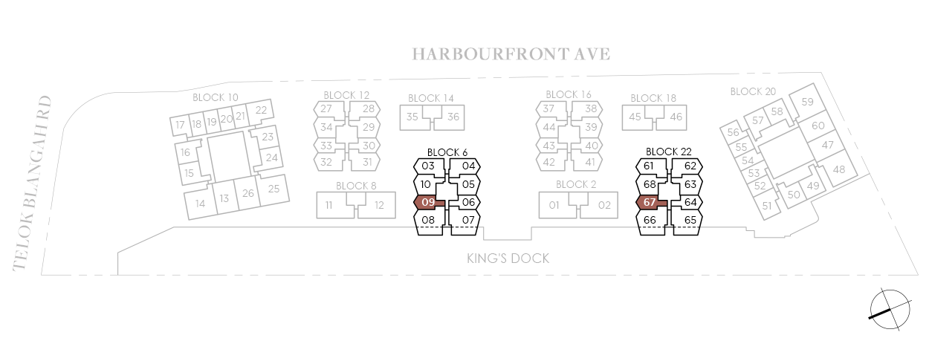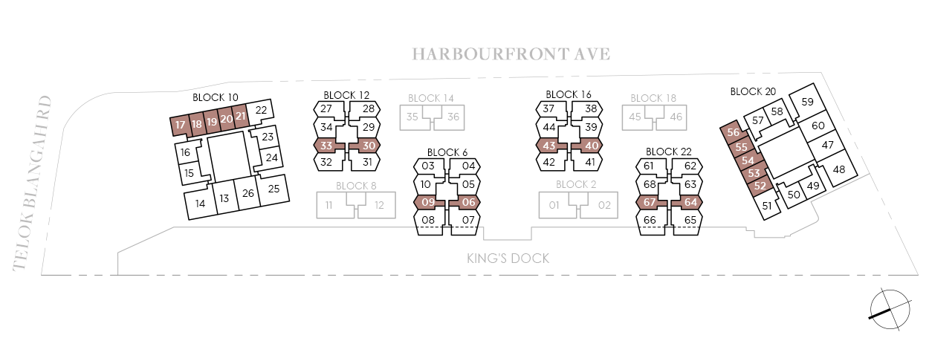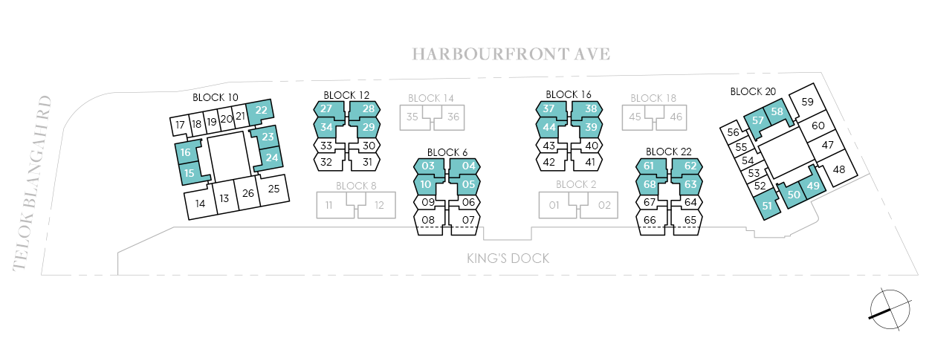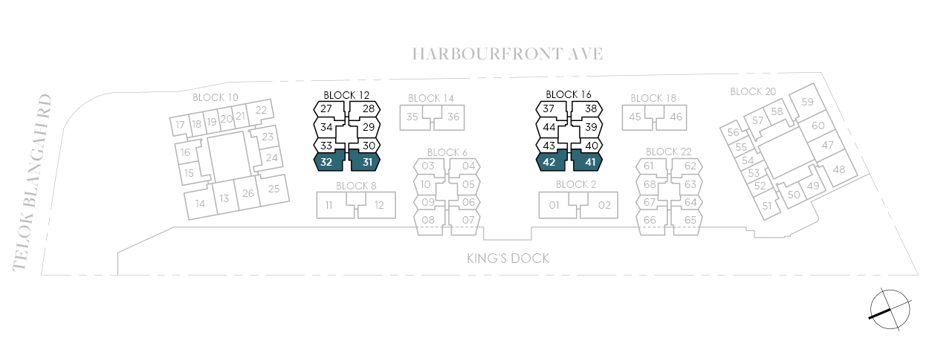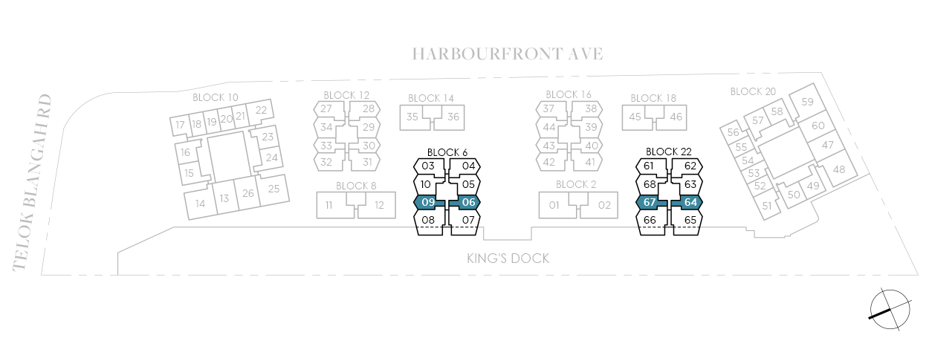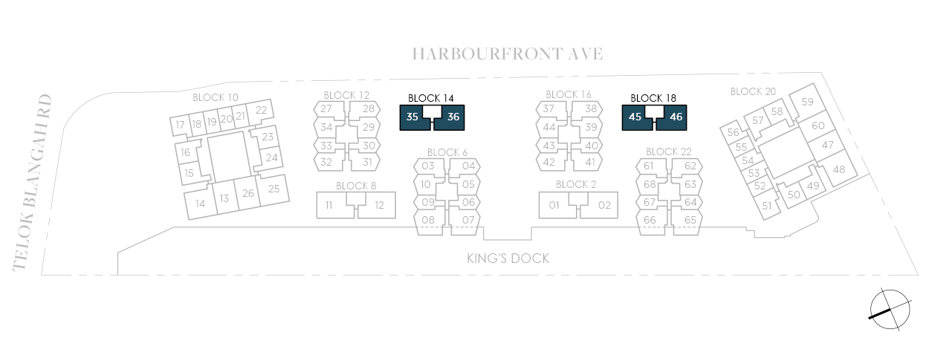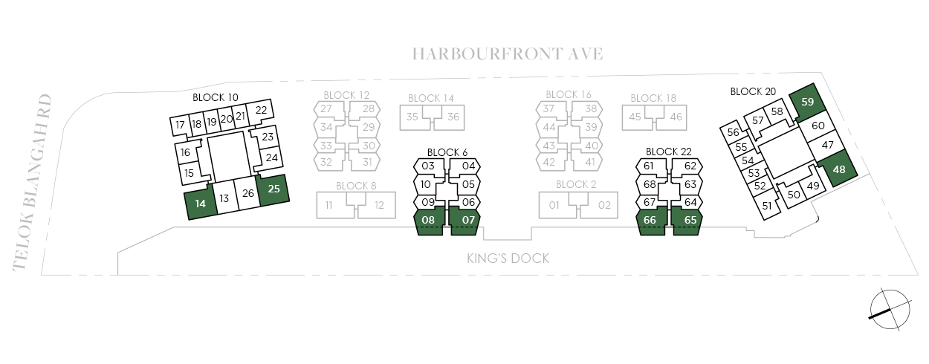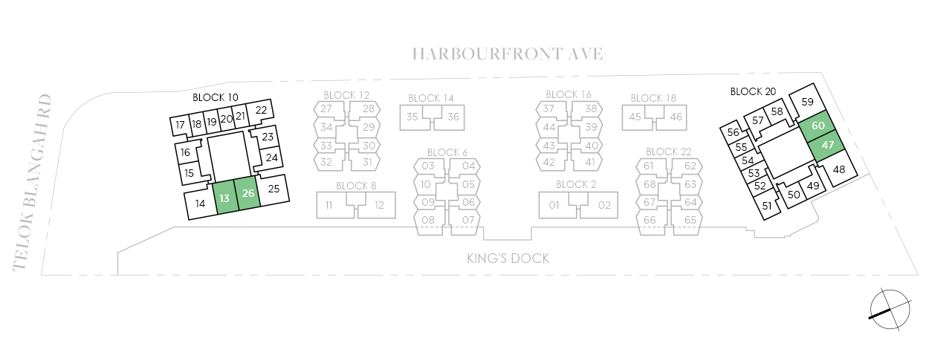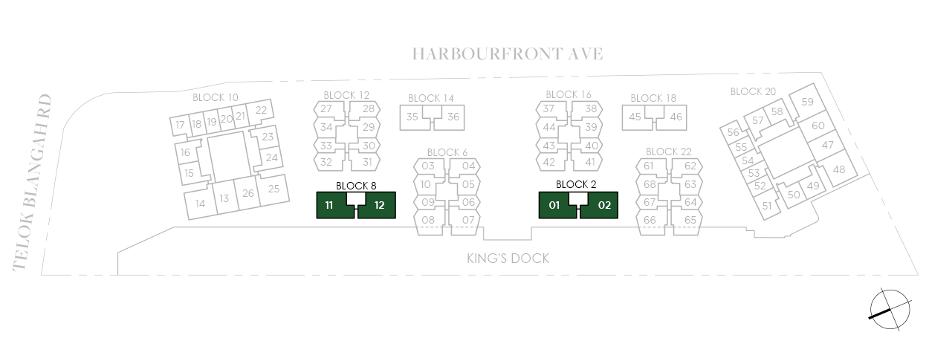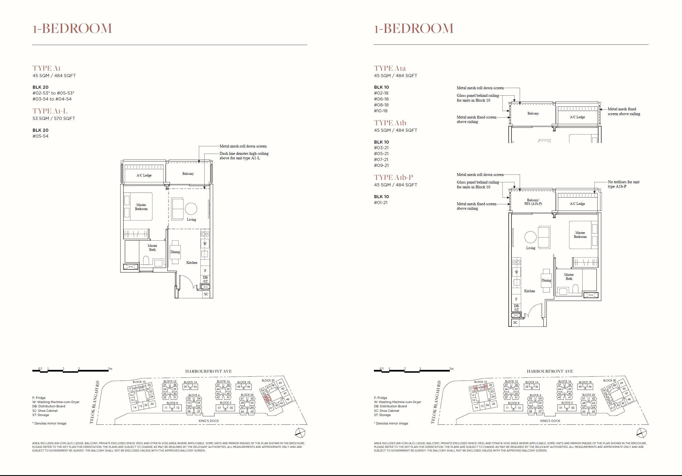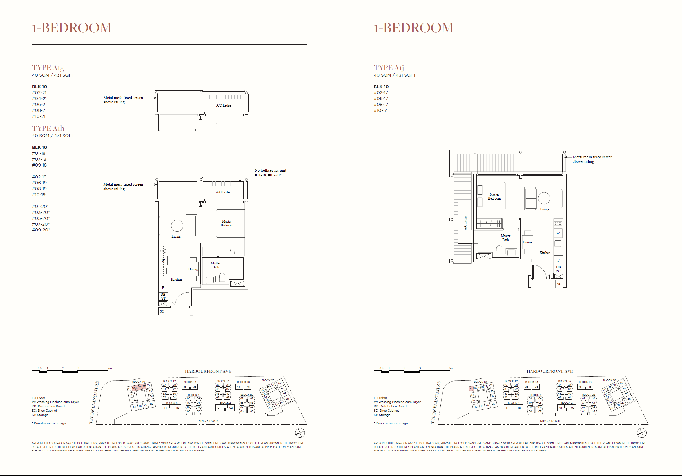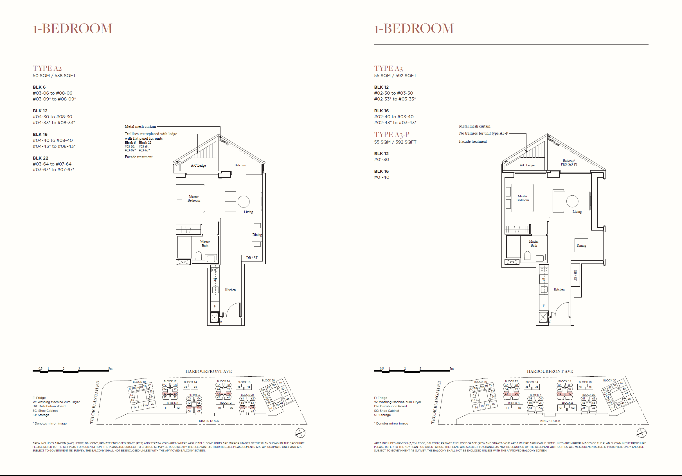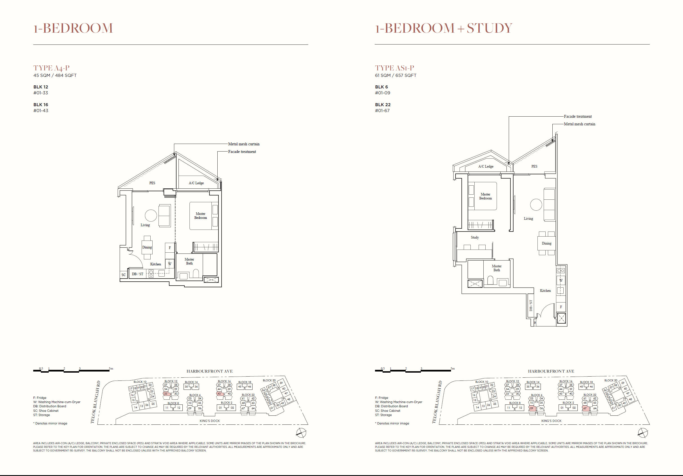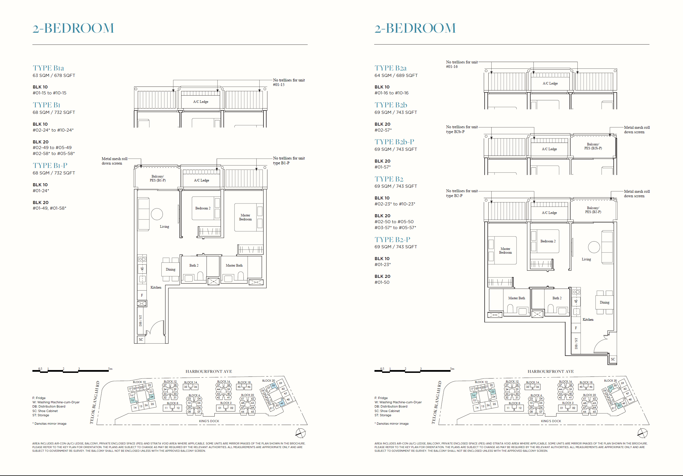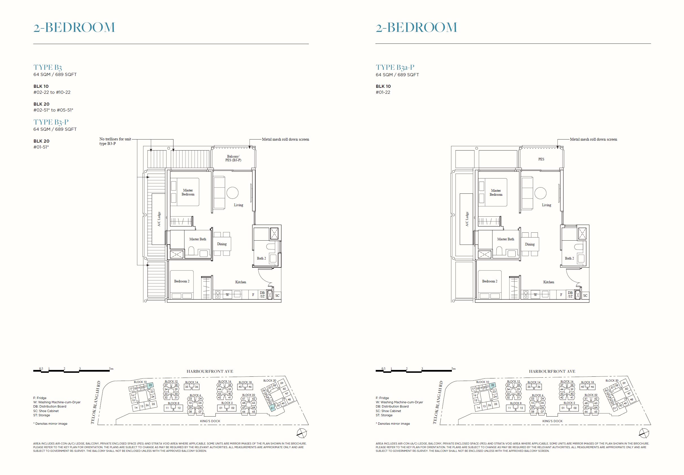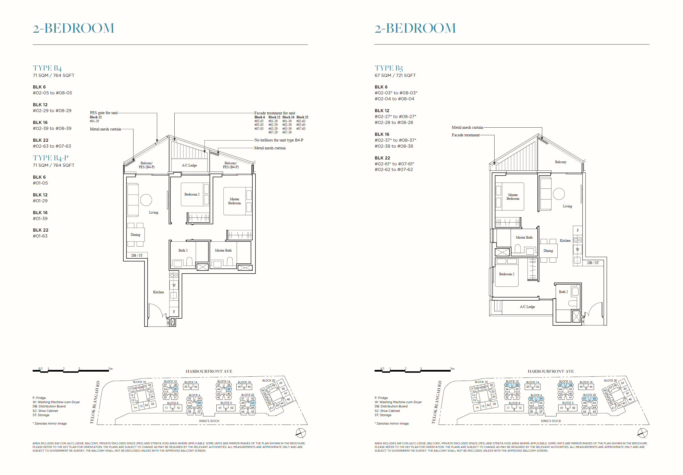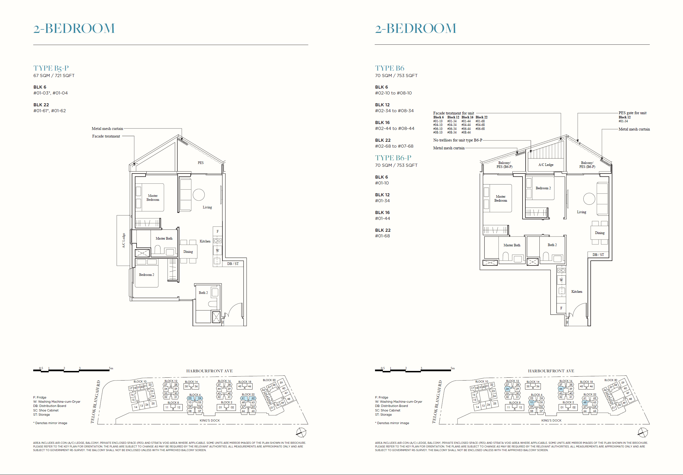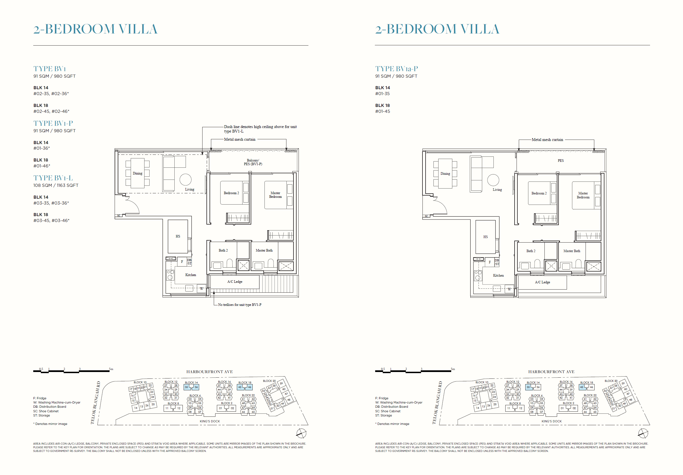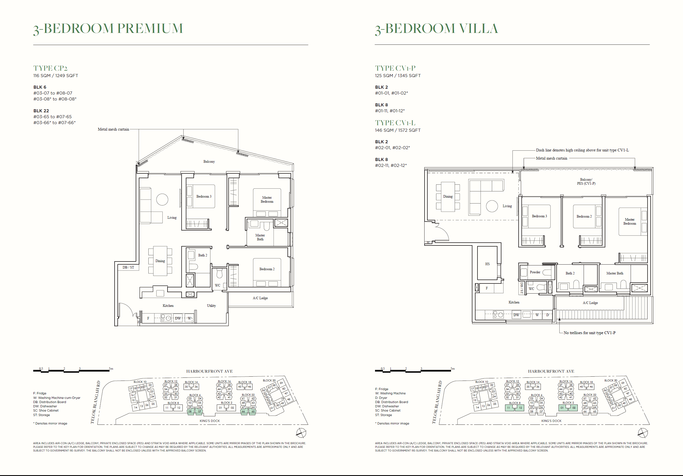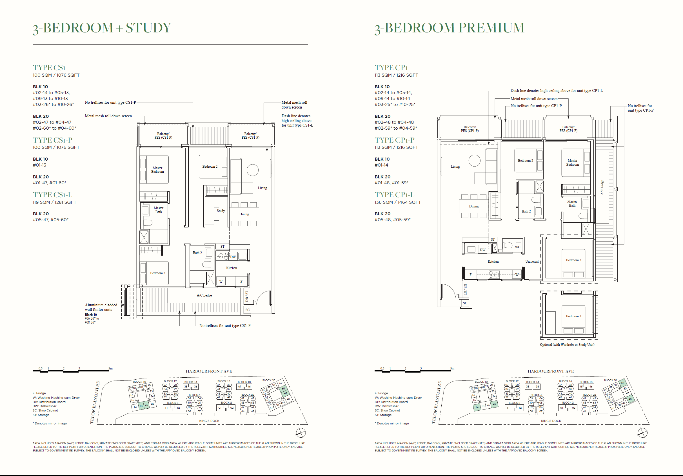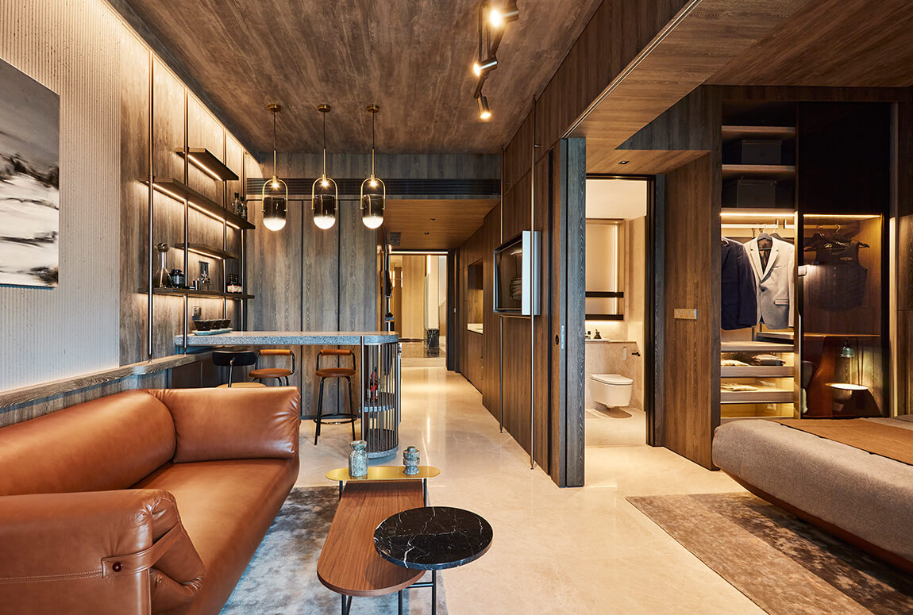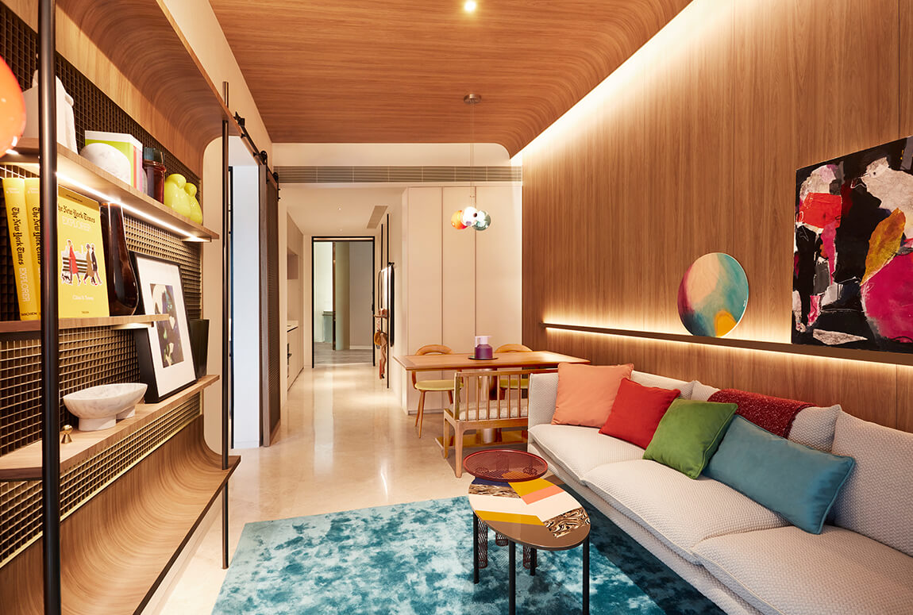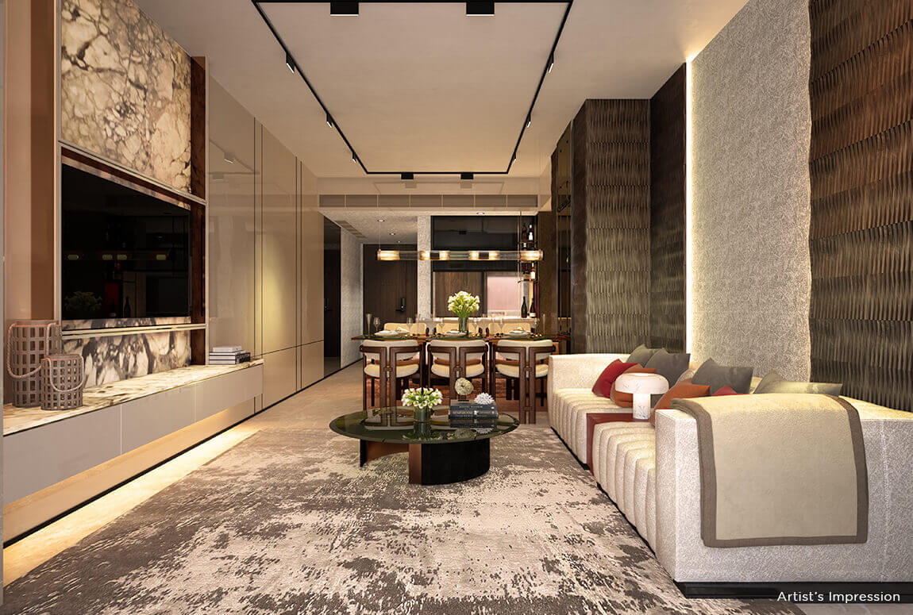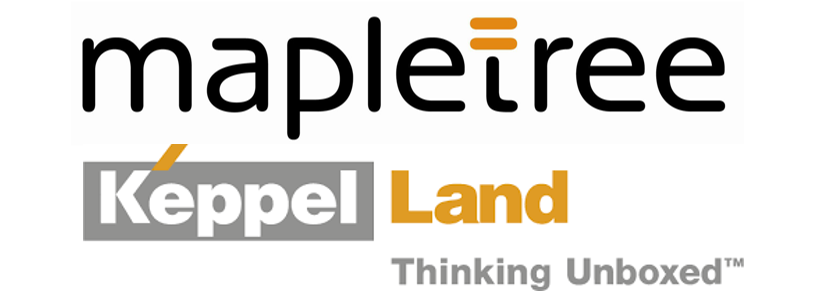Check The Reef At King’s Dock Floor Plans and find your favorite layout. The new development will comprise 429 units, with a wide range of 1 – to 3 -bedroom apartments and unit sizes span from 431 to 1,572 sq. ft., spread across 10 residential blocks. The seafront new project will welcome you with a thoughtful layout that lets you make the most use of your spaces.
Near 80% of the 429 units at The Reef are 1- and 2-bedroom units, with sizes ranging from 431 to 893 sq ft. The balance 92 units are a mix of 2- and 3-bedroom villas, as well as 3-bedroom + study and 3-bedroom premium units, with sizes from 980 to 1,572 sq ft.
The Reef At King's Dock 1-Bedroom Floor Plan
The Reef At King's Dock 2-Bedroom Floor Plan
The Reef At King's Dock 3-Bedroom Floor Plan
Unit Elevation Chart
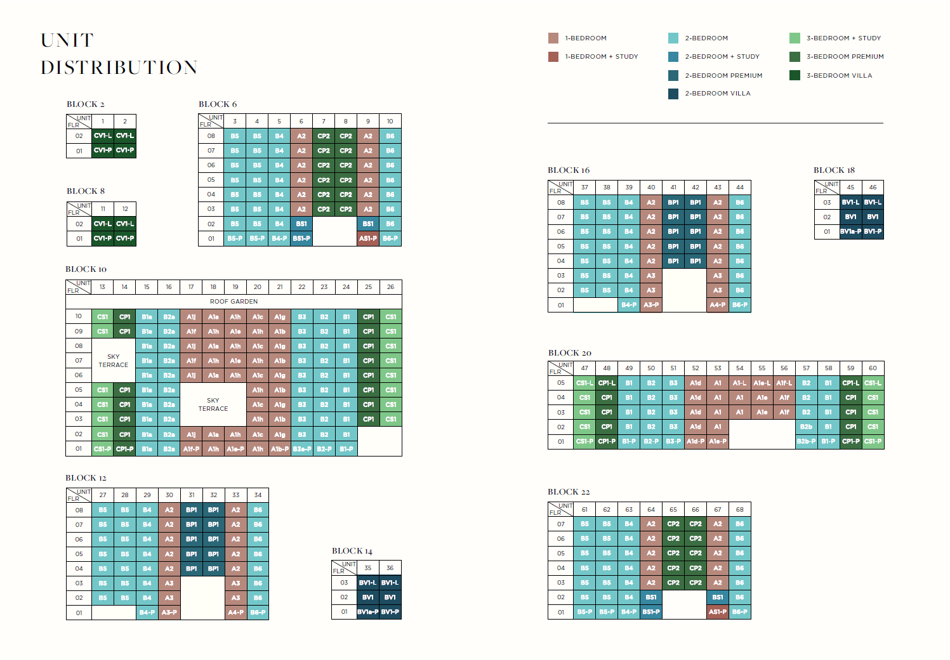
At The Reef, smart home features such as smart door lock, intercom system air-conditioning and motorised screens have been equipped with the units. Kitchens will be fitted with top-end appliances from Miele and bathroom fittings from Dornbracht and Geberit.
A special feature that is not very common in The Reef condo is the aluminum mesh sun screens at the balconies of each unit. The Al mesh is permeable and well-ventilated. When stepping in, you will enjoy luxury and quality under one roof. You will experience the refined interiors with premium appliances and fittings in the kitchen and the bathroom. Kitchens will be fitted with top-end appliances from Miele and bathroom fittings from Dornbracht and Geberit.
Unit Type Distribution In Residential Blocks
The Reef Individual Unit Type Floor Plans
The Reef’s landscape elegantly opens up to King’s Dock and seamlessly connects residents with marine life and a wide array of unique leisure experiences. Residents can enjoy future-ready smart homes tailored for the contemporary lifestyle. One picture is worth a thousand words, one seeing is worth than a thousand pictures. Let’s Click Here To WhatsApp Us or Book An Appointment today to visit our showflat suites and learn more about the layout, furnishes, and fittings that we will offer for our homebuyers.
Typical Unit Interior Design
Book An Appointment to view The Reef At King’s Dock Showflat and get the latest Direct Developer Sales Price, Developer Discounts, and Hardcopy Brochure. Guaranteed with The Best Price Possible. You are comfortably served by our well–trained Sale Team professionals. The good news is, there is NO ANY salesperson’s service fee or commission payable.
Alternatively, kindly please leave your contact details in the right for any enquiry related to The Reef At King’s Dock. Strictly no spam policy. For urgent reach-out, please Click Here To WhatsApp Us or call us at 6504 0290.
